Ravinia - St. Lucie Rental Homes - Apartment Living in Fort Pierce, FL
About
Welcome to Ravinia - St. Lucie Rental Homes
2935 Ashland Circle Fort Pierce, FL 34981P: 772-208-9908 TTY: 711
Office Hours
Mond-Friday: 8:30 AM to 5:30 PM. Saturday: 10:00 AM to 5:00 PM. Sunday: Closed.
Beautiful, BRAND NEW, single-family houses are now leasing! Discover spacious 3 and 4-bedroom houses for rent at Ravinia in the heart of the Treasure Coast and St. Lucie County. Large open concept floor plans with 1,400 to over 1,600 square feet featuring fully-equipped kitchens with pantry, attached 2 car garage, tile flooring throughout, and laundry room with full-size washer and dryer connections. A must-see! Master suite with oversized closets, walk-in shower, and double vanity. The home you have been looking for with the peace of mind of professional management and maintenance.
Experience the thrill of leasing a brand-new single-family house at Ravinia in Port St. Lucie! Enjoy stunning community amenities, including a swimming pool, poolside grills, playground, fitness center, clubhouse with social room, dog park, two beautiful lakes, and walking trail. Upgrade to a new pet-friendly home for rent between Port St. Lucie and Vero, FL in White City, Fort Pierce South.
Looking for a new luxury home in the heart of Florida's Treasure Coast? Ravina - St. Lucie has got you covered! This hidden gem is located in the heart of Treasure Coast and St. Lucie County, offering a masterpiece home that perfectly complements a private community lifestyle. Check it out now and discover your dream home! A Signature Home Collection offering glorious sunrise/sunset views of views of wooded nature preserves and freshwater lakes.
Specials
🛳️Cruise Into Comfort: Lease Now & Set Sail on Us!
Valid 2025-04-07 to 2025-04-30
Lease your home by April 30, 2025, and receive a 5-day, 4-night cruise for two to Bahamas, Mexico, or the Western Caribbean. 🌊🎣🍔
Floor Plans
3 Bedroom Floor Plan
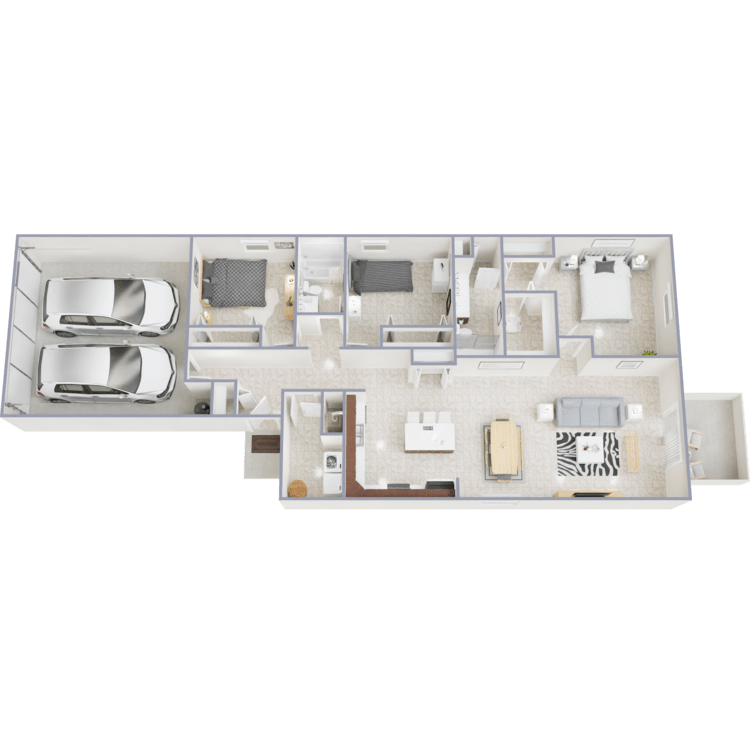
Egret
Details
- Beds: 3 Bedrooms
- Baths: 2
- Square Feet: 1440
- Rent: $2575-$2650
- Deposit: Call for details.
Floor Plan Amenities
- Attached 2-Car Garage
- Ceiling Fans in Great Room and Bedrooms
- Concrete Driveway and Entry Walkway
- Convenient Coat and Linen Closets
- Designer 4" Backsplash
- Dishwasher
- Driveway Adjacent Mailbox
- Energy Efficient Double Pane Windows and HVAC
- Exterior Lighting Package including Entry, Patio, and Garage
- Exterior Water Hose Bibs
- Extra Storage
- Fiber Internet and Cable Package
- Fully-equipped Kitchen including Refrigerator, Oven/Range, Microwave, Garbage Disposal, and Dishwasher
- Three Exterior GFI Outlets
- Gathering Room - Sink and Refrigerator
- Kitchen Pantry
- Laundry Room with Full-size Washer and Dryer Connections *
- Linen Closet
- Master Bath Walk-in Shower
- Master Suite Bath Double Vanity and Walk-in Shower
- Master Suite Oversized Closet
- Patio
- Private Entry Patio and Back Patio
- Sliding Glass Entry to Back Patio with Water Spicket
- Tile Flooring Throughout
- Vaulted Ceilings
* In Select Homes
Floor Plan Photos
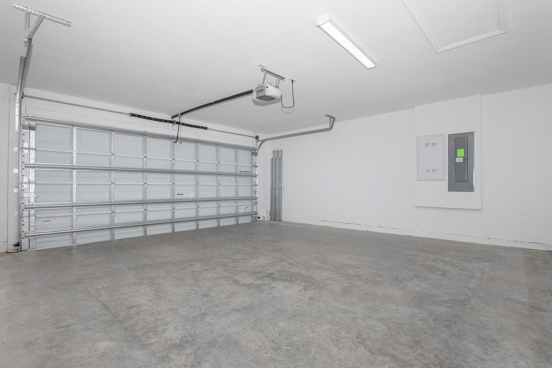
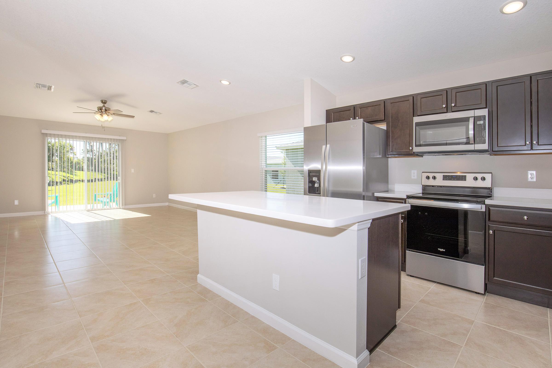
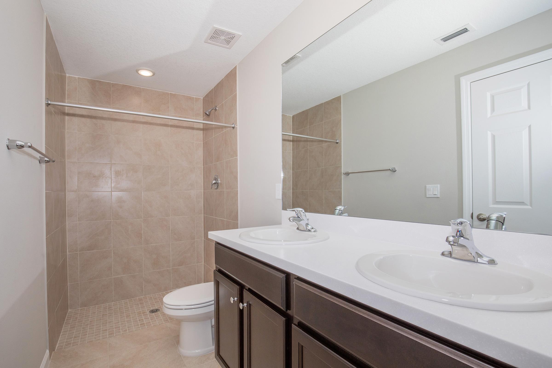
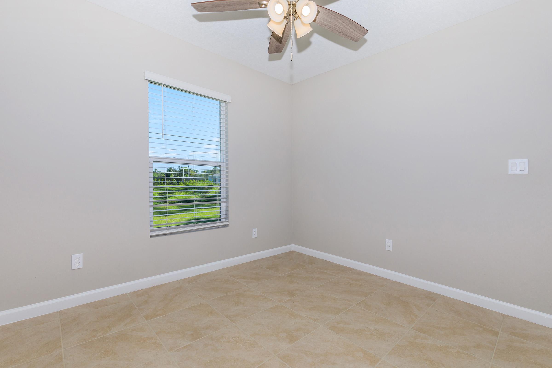
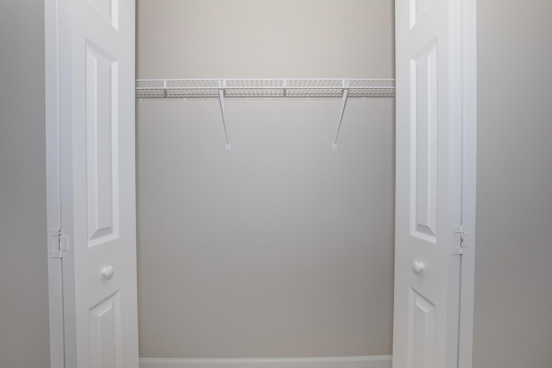
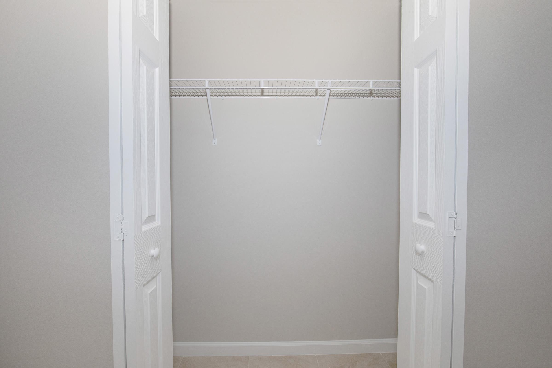
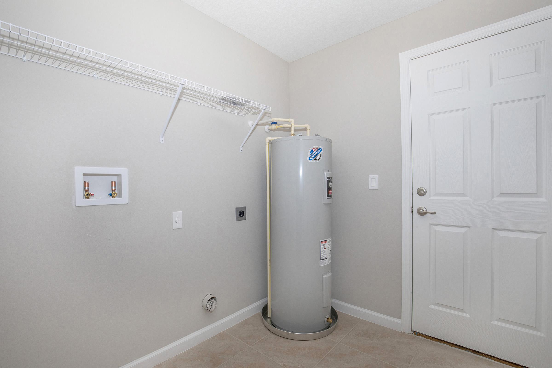
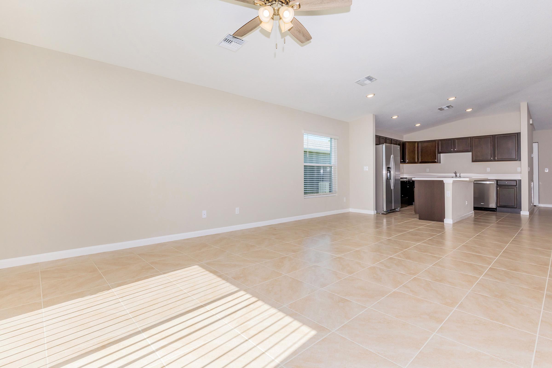
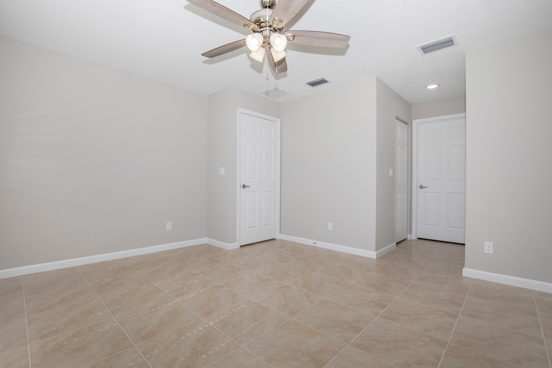
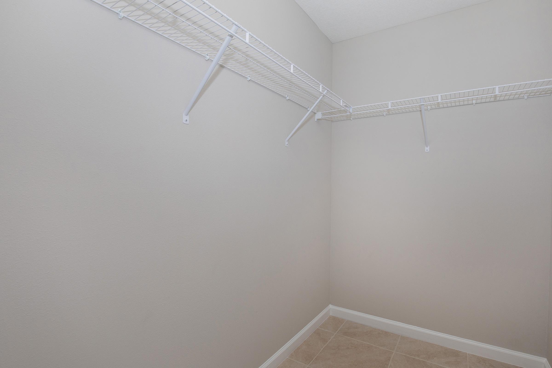
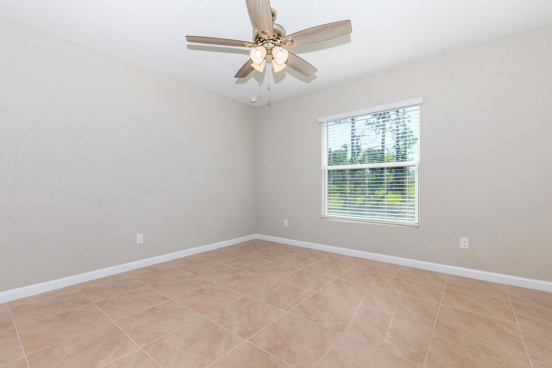
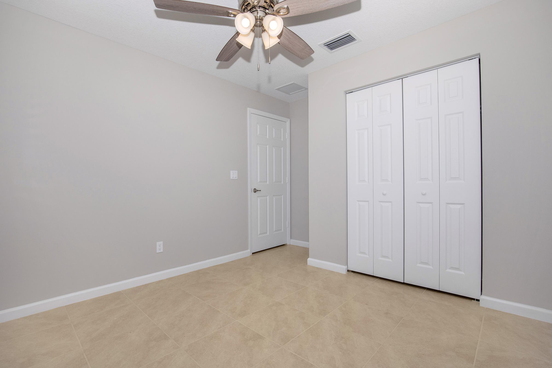
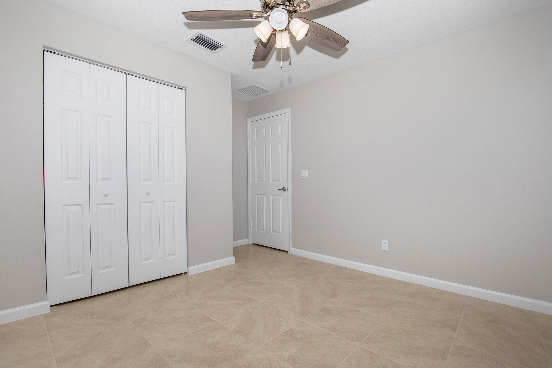
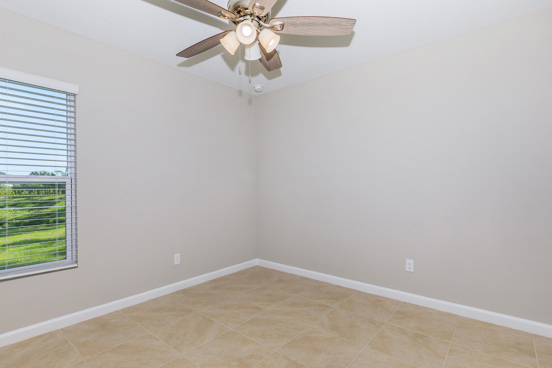
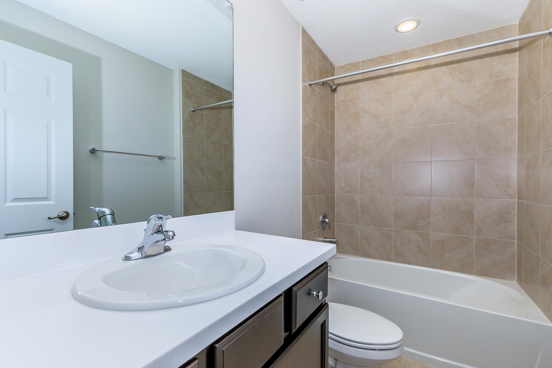
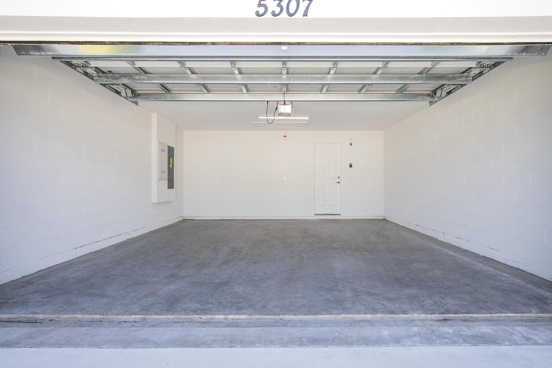
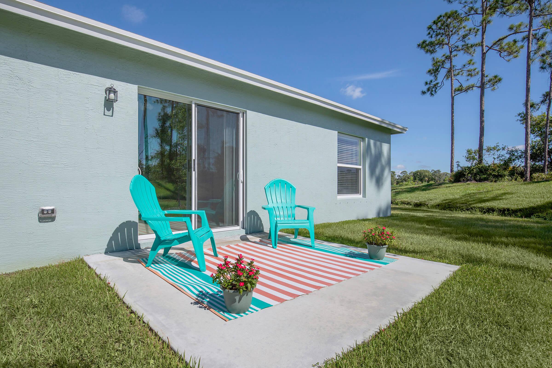
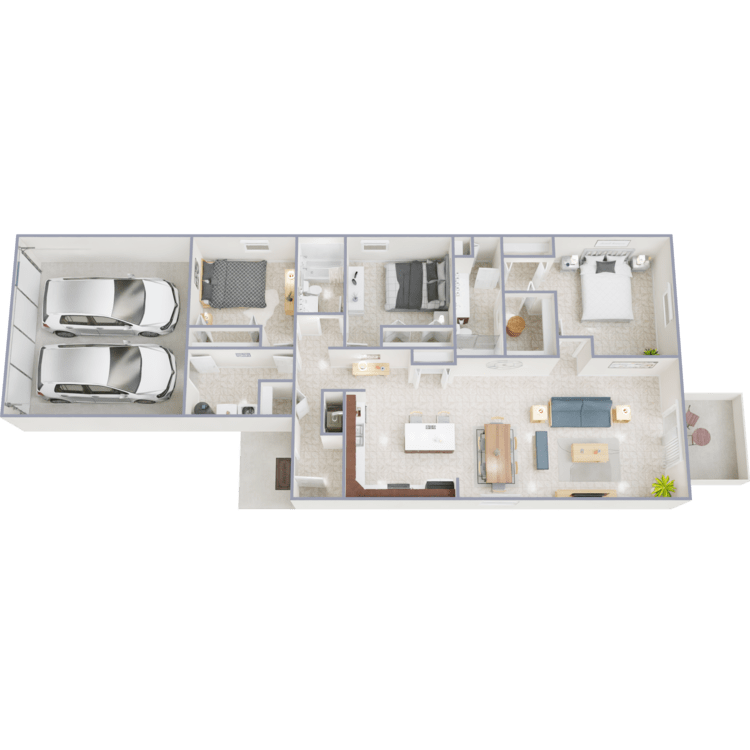
Heron
Details
- Beds: 3 Bedrooms
- Baths: 2
- Square Feet: 1450
- Rent: Call for details.
- Deposit: Call for details.
Floor Plan Amenities
- Attached 2-Car Garage
- Ceiling Fans in Great Room and Bedrooms
- Concrete Driveway and Entry Walkway
- Convenient Coat and Linen Closets
- Designer 4" Backsplash
- Dishwasher
- Driveway Adjacent Mailbox
- Energy Efficient Double Pane Windows and HVAC
- Exterior Lighting Package including Entry, Patio, and Garage
- Exterior Water Hose Bibs
- Extra Storage
- Fiber Internet and Cable Package
- Fully-equipped Kitchen including Refrigerator, Oven/Range, Microwave, Garbage Disposal, and Dishwasher
- Three Exterior GFI Outlets
- Gathering Room - Sink and Refrigerator
- Kitchen Pantry
- Laundry Room with Full-size Washer and Dryer Connections *
- Linen Closet
- Master Bath Walk-in Shower
- Master Suite Bath Double Vanity and Walk-in Shower
- Master Suite Oversized Closet
- Patio
- Private Entry Patio and Back Patio
- Sliding Glass Entry to Back Patio with Water Spicket
- Tile Flooring Throughout
- Vaulted Ceilings
* In Select Homes
4 Bedroom Floor Plan
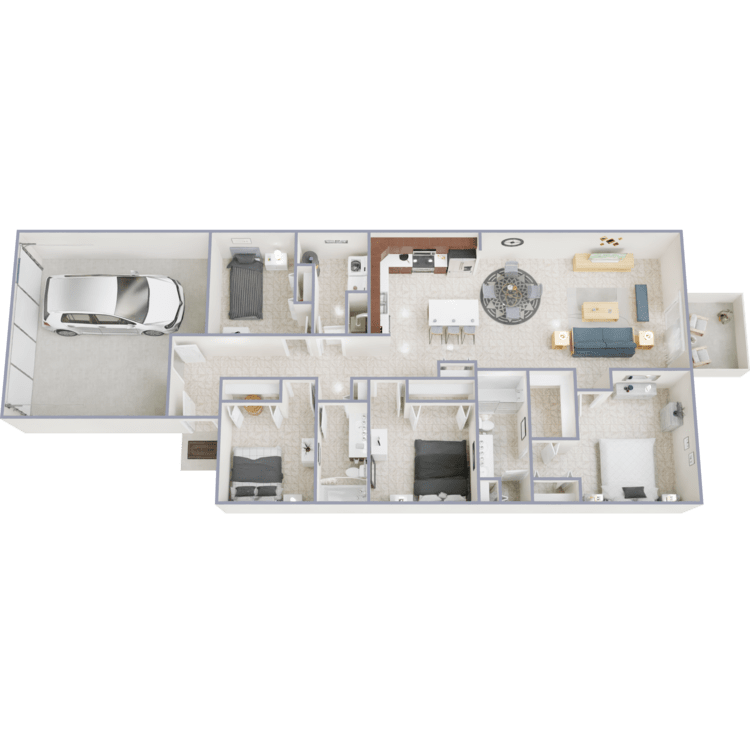
Osprey
Details
- Beds: 4 Bedrooms
- Baths: 2
- Square Feet: 1620
- Rent: $2750-$2850
- Deposit: Call for details.
Floor Plan Amenities
- Attached 2-Car Garage
- Ceiling Fans in Great Room and Bedrooms
- Concrete Driveway and Entry Walkway
- Convenient Coat and Linen Closets
- Designer 4" Backsplash
- Dishwasher
- Driveway Adjacent Mailbox
- Energy Efficient Double Pane Windows and HVAC
- Exterior Lighting Package including Entry, Patio, and Garage
- Exterior Water Hose Bibs
- Extra Storage
- Fiber Internet and Cable Package
- Fully-equipped Kitchen including Refrigerator, Oven/Range, Microwave, Garbage Disposal, and Dishwasher
- Three Exterior GFI Outlets
- Gathering Room - Sink and Refrigerator
- Kitchen Pantry
- Laundry Room with Full-size Washer and Dryer Connections *
- Linen Closet
- Master Bath Walk-in Shower
- Master Suite Bath Double Vanity and Walk-in Shower
- Master Suite Oversized Closet
- Patio
- Private Entry Patio and Back Patio
- Sliding Glass Entry to Back Patio with Water Spicket
- Tile Flooring Throughout
- Vaulted Ceilings
* In Select Homes
Show Unit Location
Select a floor plan or bedroom count to view those units on the overhead view on the site map. If you need assistance finding a unit in a specific location please call us at 772-208-9908 TTY: 711.
Amenities
Explore what your community has to offer
Community Amenities
- Professional, Caring Onsite Management, and Maintenance Team
- Resident Clubhouse with Social Room
- Poolside Outdoor Grilling Areas
- Fitness Center
- Two Beautiful Lakes
- Community Surrounded by Nature Preserves
- Pet-Friendly Community
- Dog Park
- Fiber Internet and Cable Package
- Walking and Jogging Trail
- Curbside Trash and Recycling Pick Up
- Meticulously Landscaped Grounds
- Easy Access to I-95 and Florida Turnpike
- Just Moments from Various Parks, Waterways, and Beaches
- Close to Dining, Shopping, Entertainment, Schools, and Major Employers
- Playground
- Shimmering Swimming Pool
Home Features
- Three and Four Bedroom Rental Homes
- Concrete Driveway and Entry Walkway
- Spacious Open Concept Living and Dining Floor Plans
- Fully-equipped Kitchen including Refrigerator, Oven/Range, Microwave, Garbage Disposal, and Dishwasher
- Furnished Homes Available
- Kitchen Pantry
- Solid Surface Countertops
- Designer 4" Backsplash
- Fiber Internet and Cable Package
- Soaring Volume Ceilings
- Ceiling Fans in Great Room and Bedrooms
- Tile Flooring Throughout
- Laundry Room with Full-size Washer and Dryer Connections
- Energy Efficient Double Pane Windows and HVAC
- Master Suite Bath Double Vanity and Walk-in Shower
- Master Suite Oversized Closet
- Convenient Coat and Linen Closets
- Private Entry Patio and Back Patio
- Attached 2 Car Garage with Remote Openers
- Three Exterior GFI Outlets
- Exterior Water Hose Bibs
- Exterior Lighting Package including Entry, Patio, and Garage
- Driveway Adjacent Mailbox
Homepage Amenities List
- Walking and Jogging Trail
- Pet-Friendly Community
- Fitness Center
Pet Policy
Pets Welcome Upon Approval. Limit of 3 pets per home. No Weight limit. Pet Fee is $300 per pet. Pet Rent is $30 per pet per month. Please contact the office for more details.
Photos
Amenities





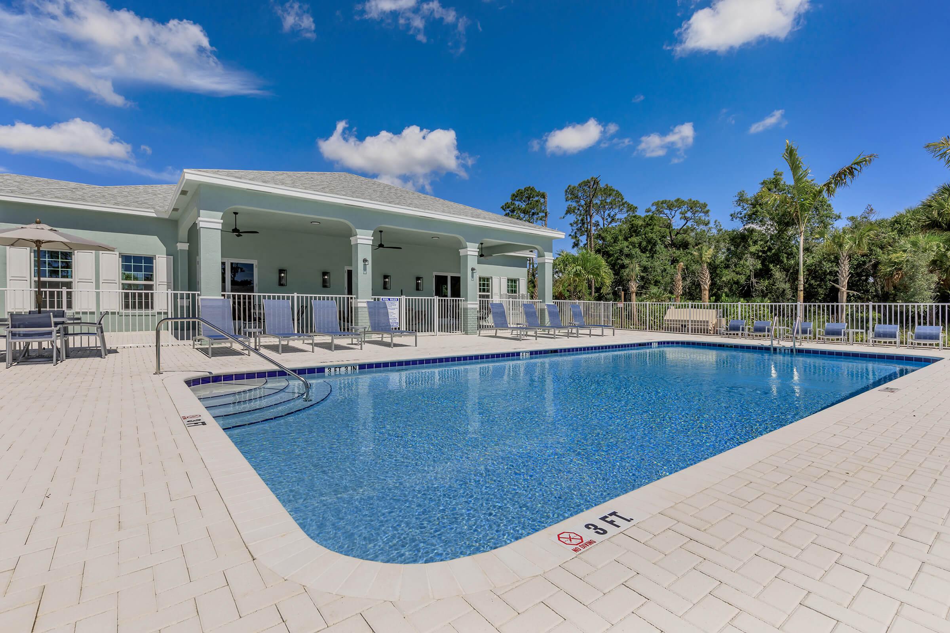





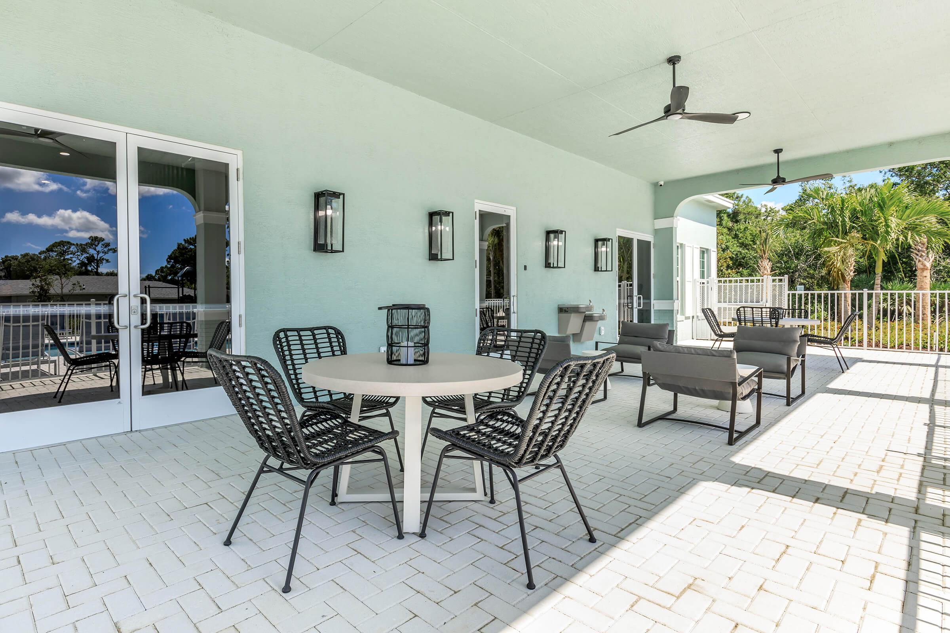


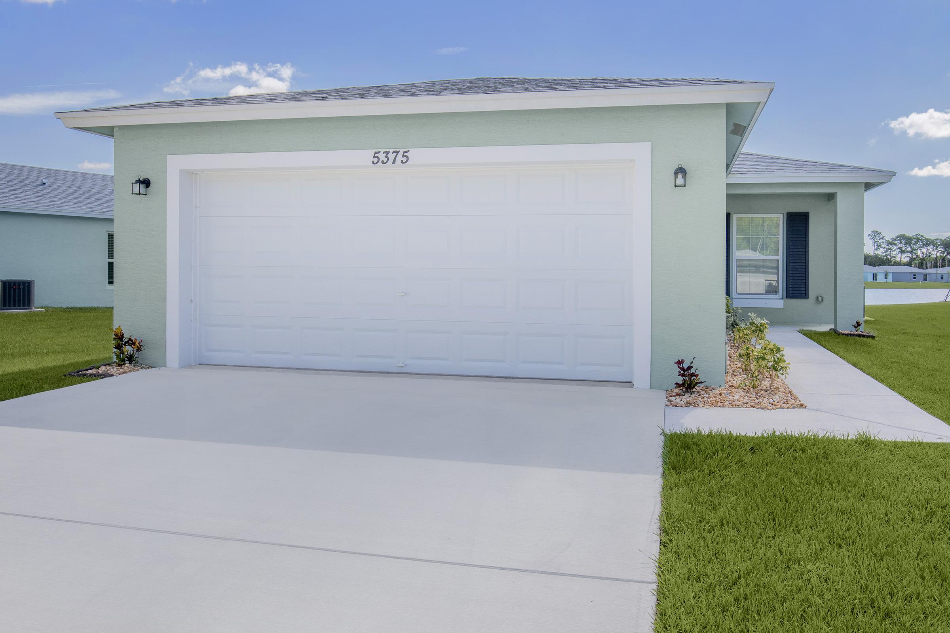

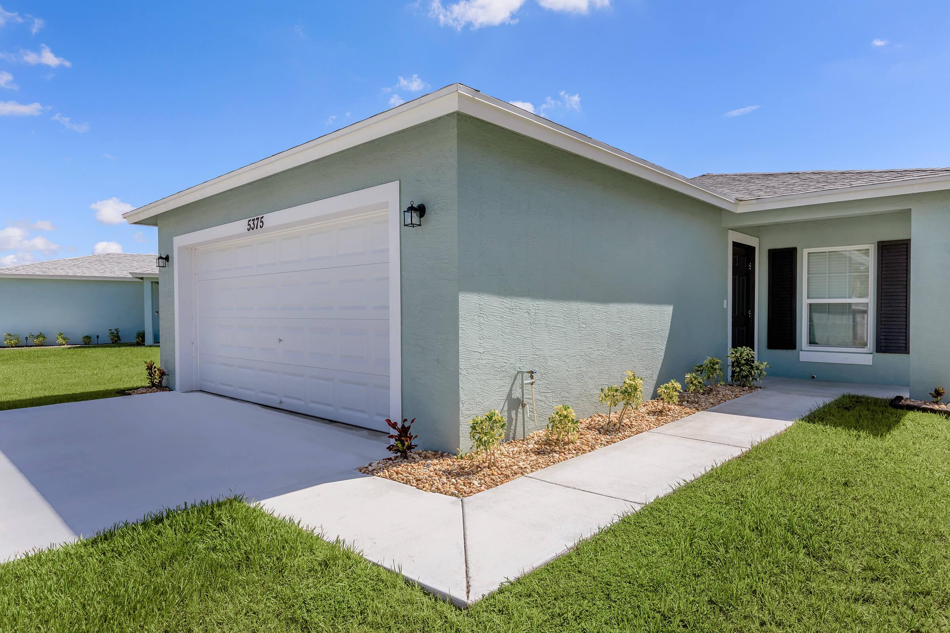





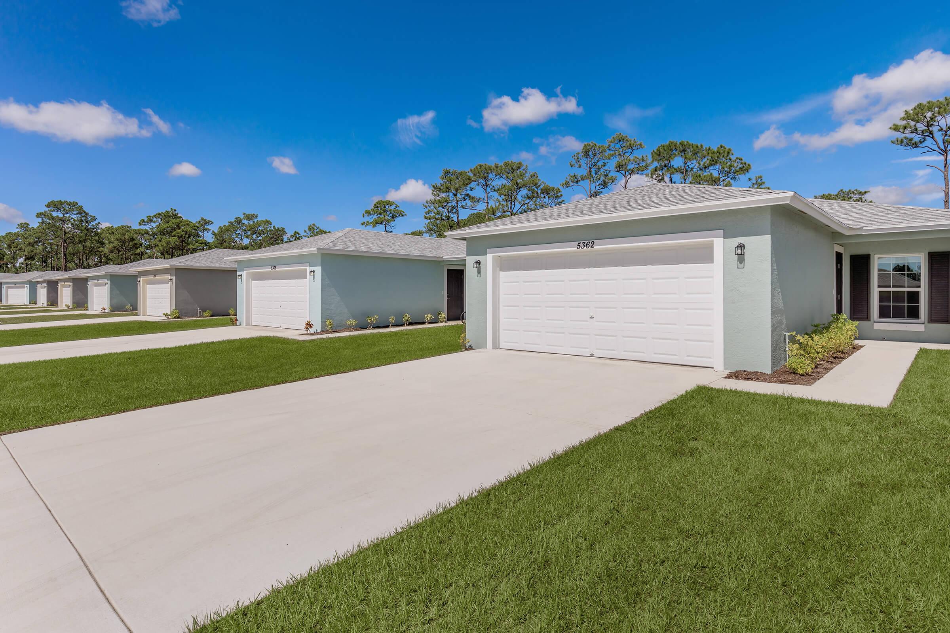

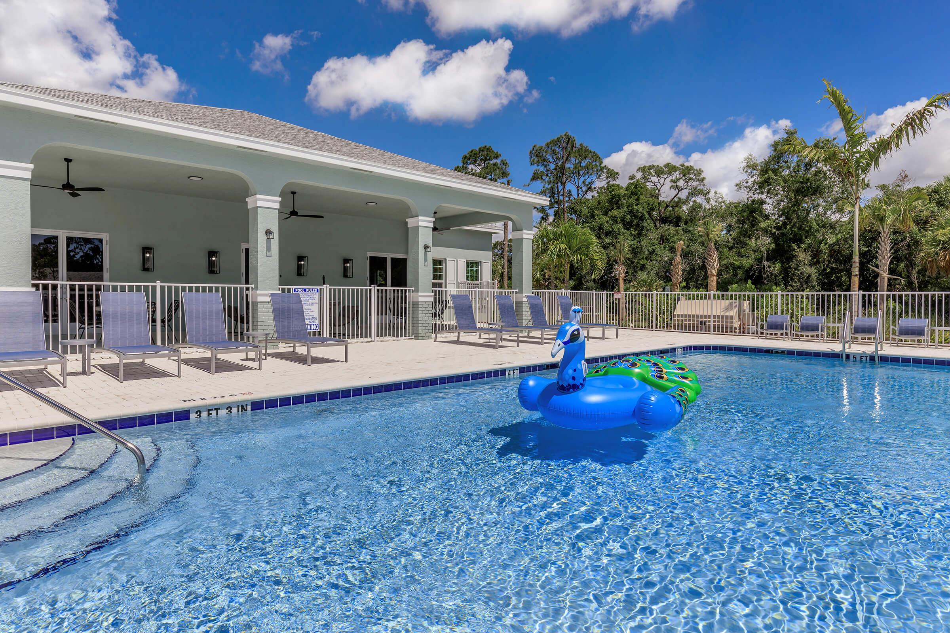

Interiors
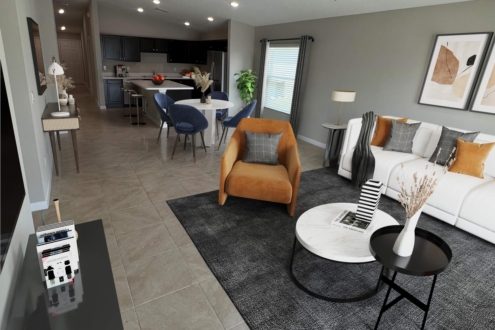
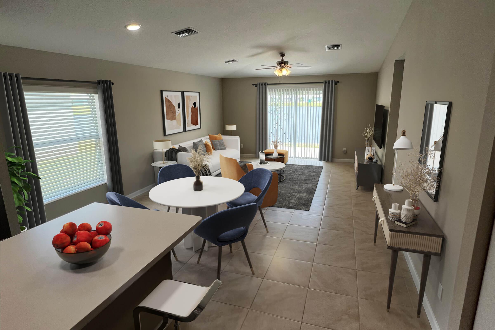
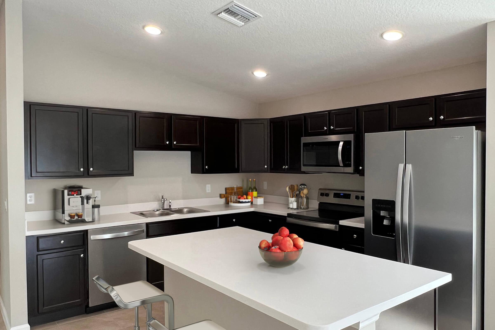
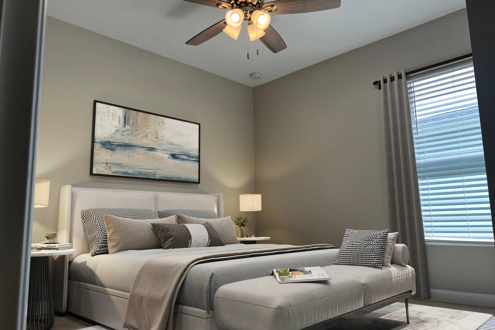
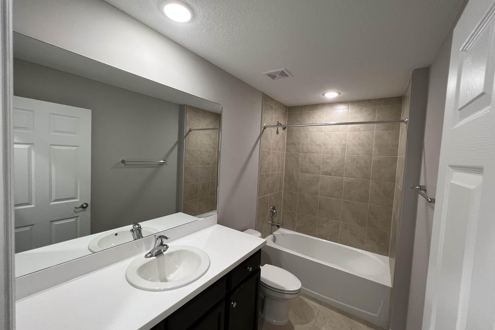
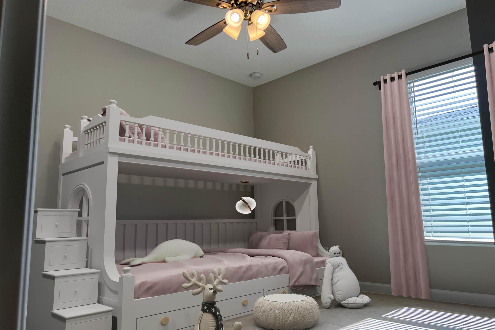
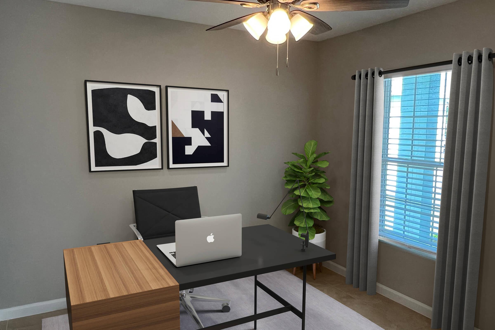
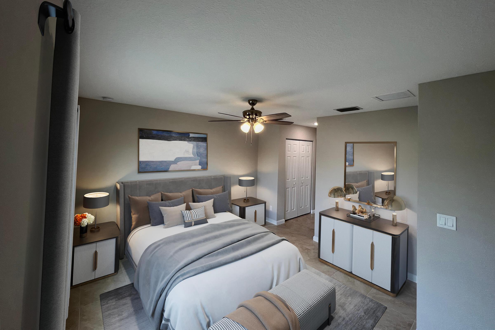
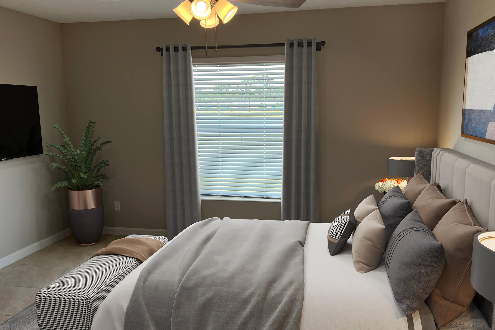
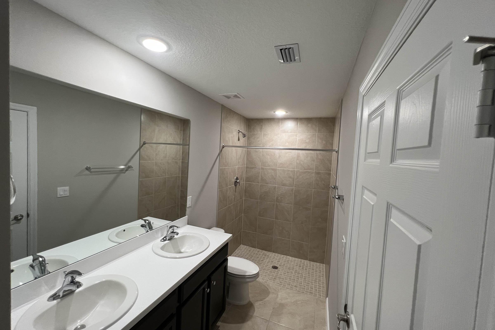


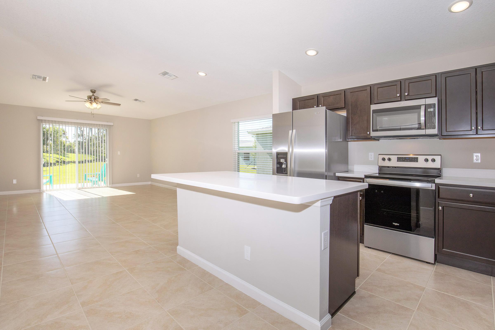
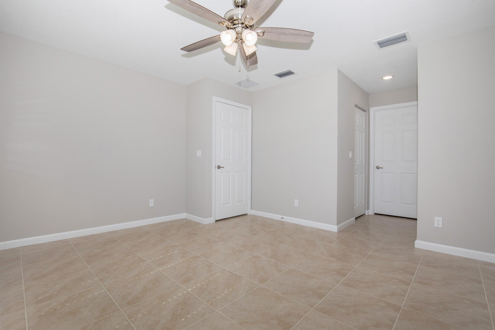
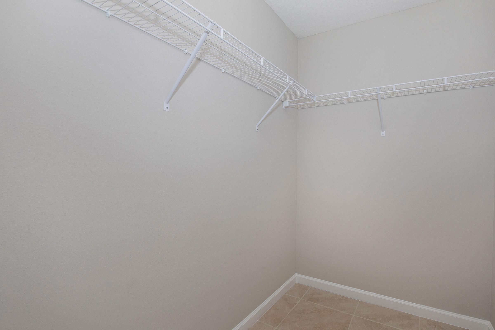
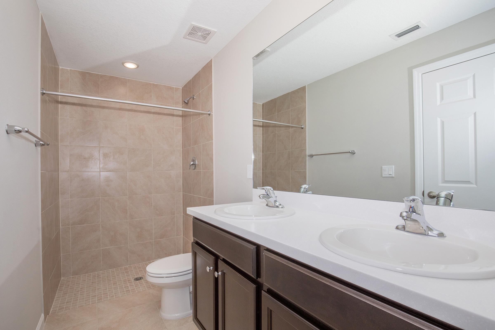

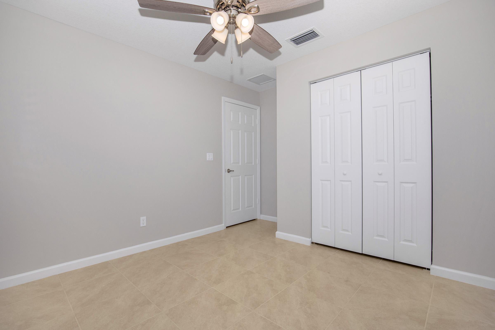

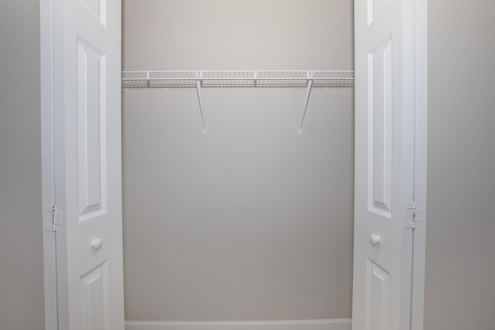
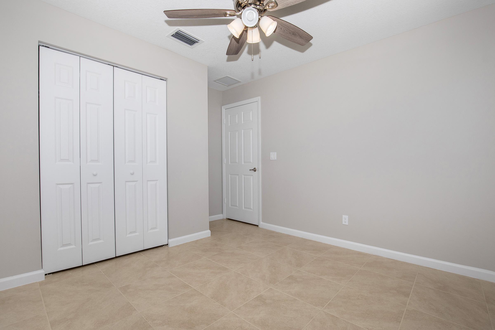
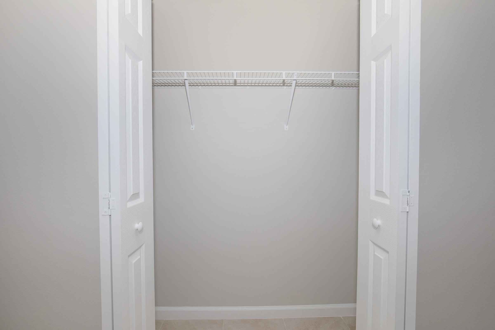


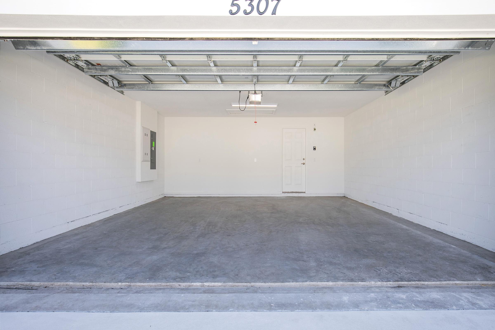
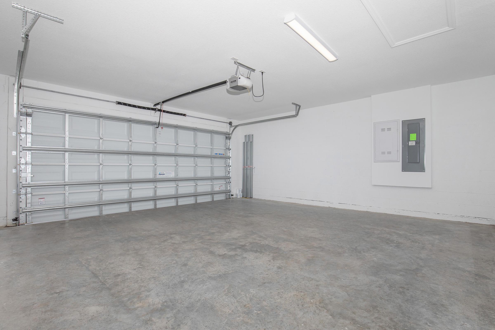
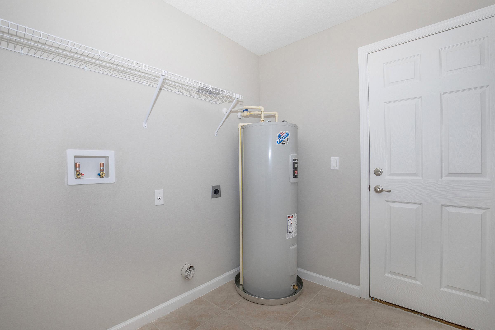
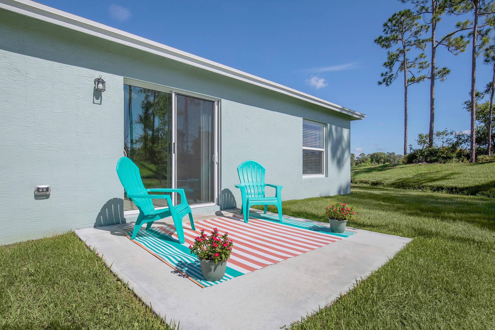
Neighborhood
Points of Interest
Ravinia - St. Lucie Rental Homes
Located 2935 Ashland Circle Fort Pierce, FL 34981Bank
Cinema
City Services & Information
Elementary School
Entertainment
Fitness Center
Golf Course
Grocery Store
High School
Middle School
Park
Post Office
Restaurant
Shopping
Contact Us
Come in
and say hi
2935 Ashland Circle
Fort Pierce,
FL
34981
Phone Number:
772-208-9908
TTY: 711
Office Hours
Mond-Friday: 8:30 AM to 5:30 PM. Saturday: 10:00 AM to 5:00 PM. Sunday: Closed.